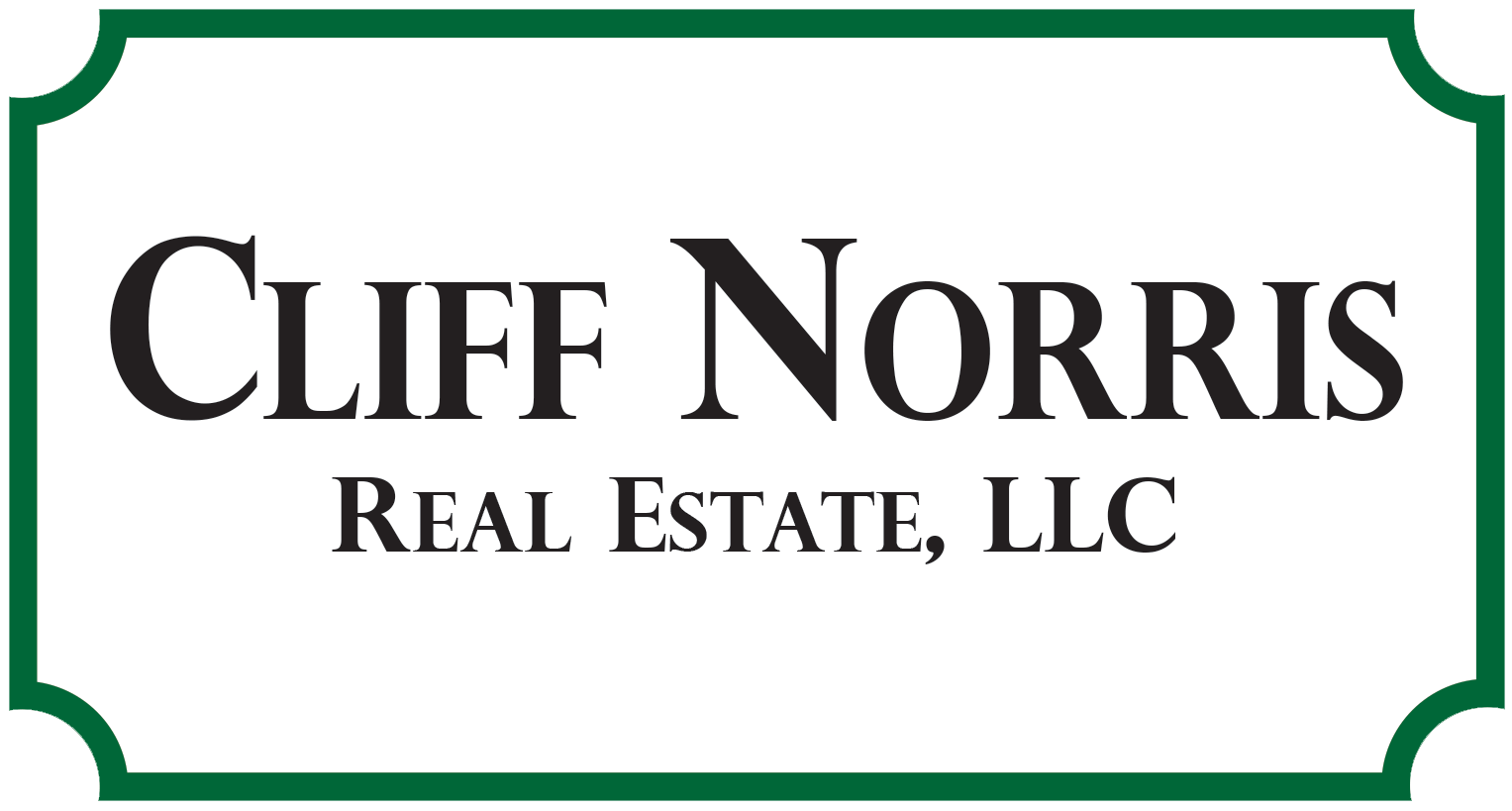Unveil a world of comfort in Vero Lake Estates The Alton Plan offers a contemporary living experience with its open floor plan design and desirable features. The standout kitchen features cabinetry, granite countertops, and stainless steel appliances.
Convenience abounds with all bedrooms and a sizable laundry room on the main floor. The serene owner's suite is a retreat with a private bath and a generous walk-in closet. Additional highlights include a 2-car garage.
Energy-efficient Low E insulated dual-pane vinyl windows and a 1-year limited home warranty.
|
DAYS ON MARKET
|
Login to view Days on Market
|
LAST UPDATED
|
1/28/2025
|
|
TRACT
|
Vero Lake Estates
|
YEAR BUILT
|
2024
|
|
COMMUNITY
|
Sebastian County
|
GARAGE SPACES
|
2.0
|
|
COUNTY
|
Indian River
|
STATUS
|
Active
|
|
PROPERTY TYPE(S)
|
Single Family
|
|
|
|
Prior to Jan 28, '25
|
$302,990
|
| Jan 28, '25 - Today |
$307,990 |
| AIR |
Central Air |
| AIR CONDITIONING |
Yes |
| APPLIANCES |
Dishwasher, Electric Water Heater, Microwave, Range |
| AREA |
Sebastian County |
| CONSTRUCTION |
Block, Concrete, Stucco |
| GARAGE |
Yes |
| HEAT |
Central |
| INTERIOR |
Pantry, Walk-In Closet(s) |
| LOT |
10454 sq ft |
| LOT DIMENSIONS |
0.24 ac |
| PARKING |
Garage |
| POOL DESCRIPTION |
None |
| SEWER |
Septic Tank |
| STORIES |
1 |
| STYLE |
1 Level |
| SUBDIVISION |
Vero Lake Estates |
| TAXES |
323 |
| VIEW |
Yes |
| VIEW DESCRIPTION |
Other |
| WATER |
Private, Well |
| ZONING |
Residential |
We respect your online privacy and will never spam you. By submitting this form with your telephone number
you are consenting for Cliff
Norris to contact you even if your name is on a Federal or State
"Do not call List".
Listed with WJH Brokerage FL LLC
Listing information is deemed reliable, but not guaranteed.
This IDX solution is (c) Diverse Solutions 2025.
Save favorite listings, searches, and get the latest alerts
Save your favorite listings, searches, and receive the latest listing alerts



