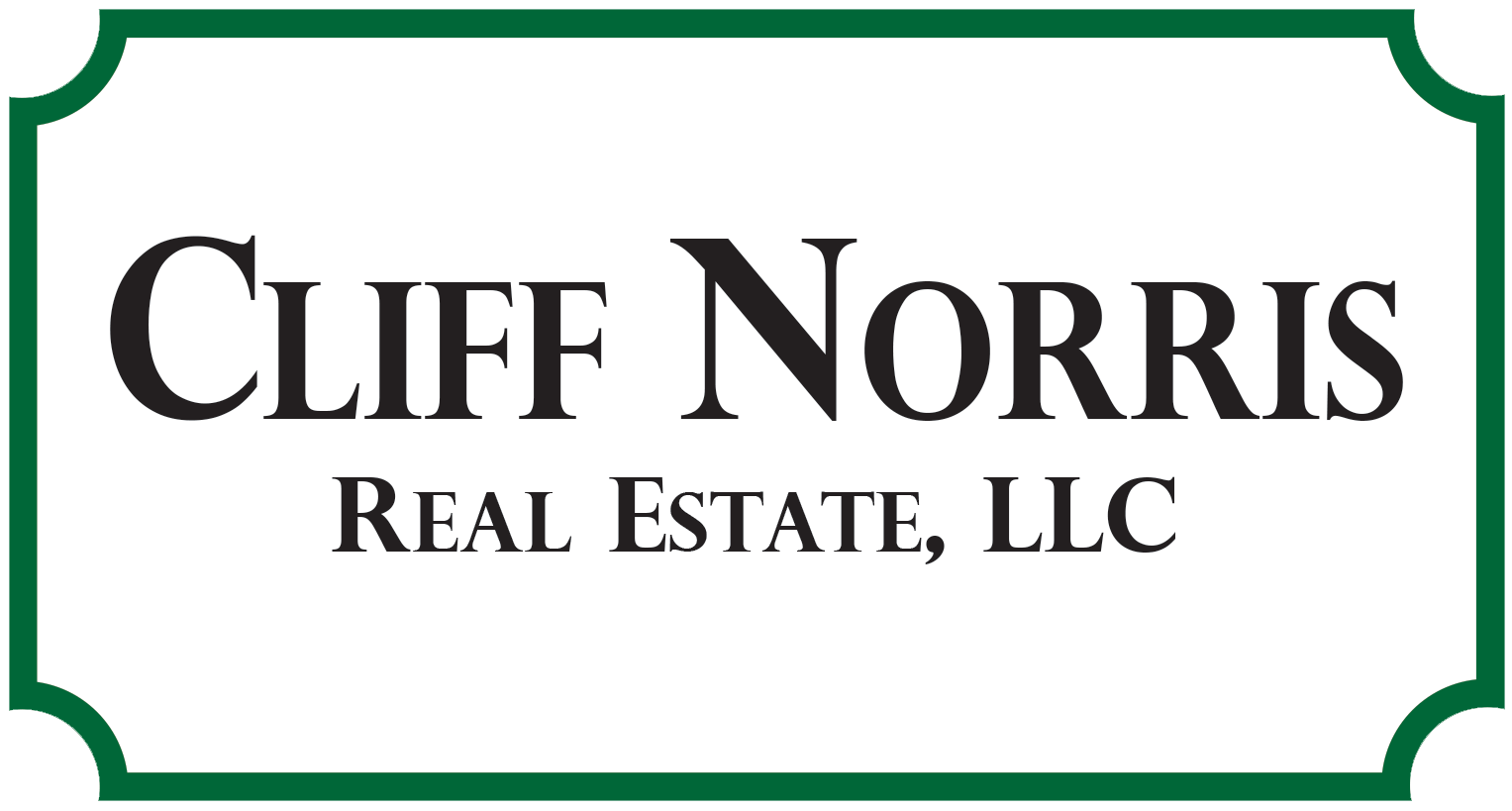This stunning home is situated on a private lot, featuring an open-concept floor plan plus a large flex room. With modern luxury, from the new designer lighting to upgraded appliances - the living area flows effortlessly into the extended lanai, which is the highlight of this home. The 55+ community offers activities designed to keep you engaged and active. Impact glass throughout, plus the new glass front door, provide security & peace of mind. The utility room has a new built-in sink and custom cabinets. Whether you're looking for relaxation, recreation, or both, this home provides it all.
|
DAYS ON MARKET
|
Login to view Days on Market
|
LAST UPDATED
|
1/26/2025
|
|
TRACT
|
Harmony Reserve
|
YEAR BUILT
|
2017
|
|
COMMUNITY
|
County Central
|
GARAGE SPACES
|
2.0
|
|
COUNTY
|
Indian River
|
STATUS
|
Active
|
|
PROPERTY TYPE(S)
|
Single Family
|
|
|
| ADULT COMMUNITY |
Yes |
| AIR |
Central Air |
| AIR CONDITIONING |
Yes |
| AMENITIES |
Maintenance Grounds, Maintenance Structure, Security |
| APPLIANCES |
Dishwasher, Disposal, Dryer, Gas Water Heater, Microwave, Range, Refrigerator, Washer |
| AREA |
County Central |
| CONSTRUCTION |
Block, Concrete |
| EXTERIOR |
Rain Gutters |
| GARAGE |
Yes |
| HEAT |
Central |
| HOA DUES |
275.77 |
| INTERIOR |
High Ceilings, Kitchen Island, Pantry, Walk-In Closet(s) |
| LOT |
6098 sq ft |
| LOT DIMENSIONS |
50x124 |
| PARKING |
Garage |
| POOL DESCRIPTION |
Community |
| STORIES |
1 |
| STYLE |
1 Level |
| SUBDIVISION |
Harmony Reserve |
| TAXES |
3522 |
| UTILITIES |
Natural Gas Available |
| VIEW |
Yes |
| VIEW DESCRIPTION |
Garden |
| WATER |
Public |
| ZONING |
Residential |
We respect your online privacy and will never spam you. By submitting this form with your telephone number
you are consenting for Cliff
Norris to contact you even if your name is on a Federal or State
"Do not call List".
Listed with Coldwell Banker Paradise
Listing information is deemed reliable, but not guaranteed.
This IDX solution is (c) Diverse Solutions 2025.
Save favorite listings, searches, and get the latest alerts
Save your favorite listings, searches, and receive the latest listing alerts





































