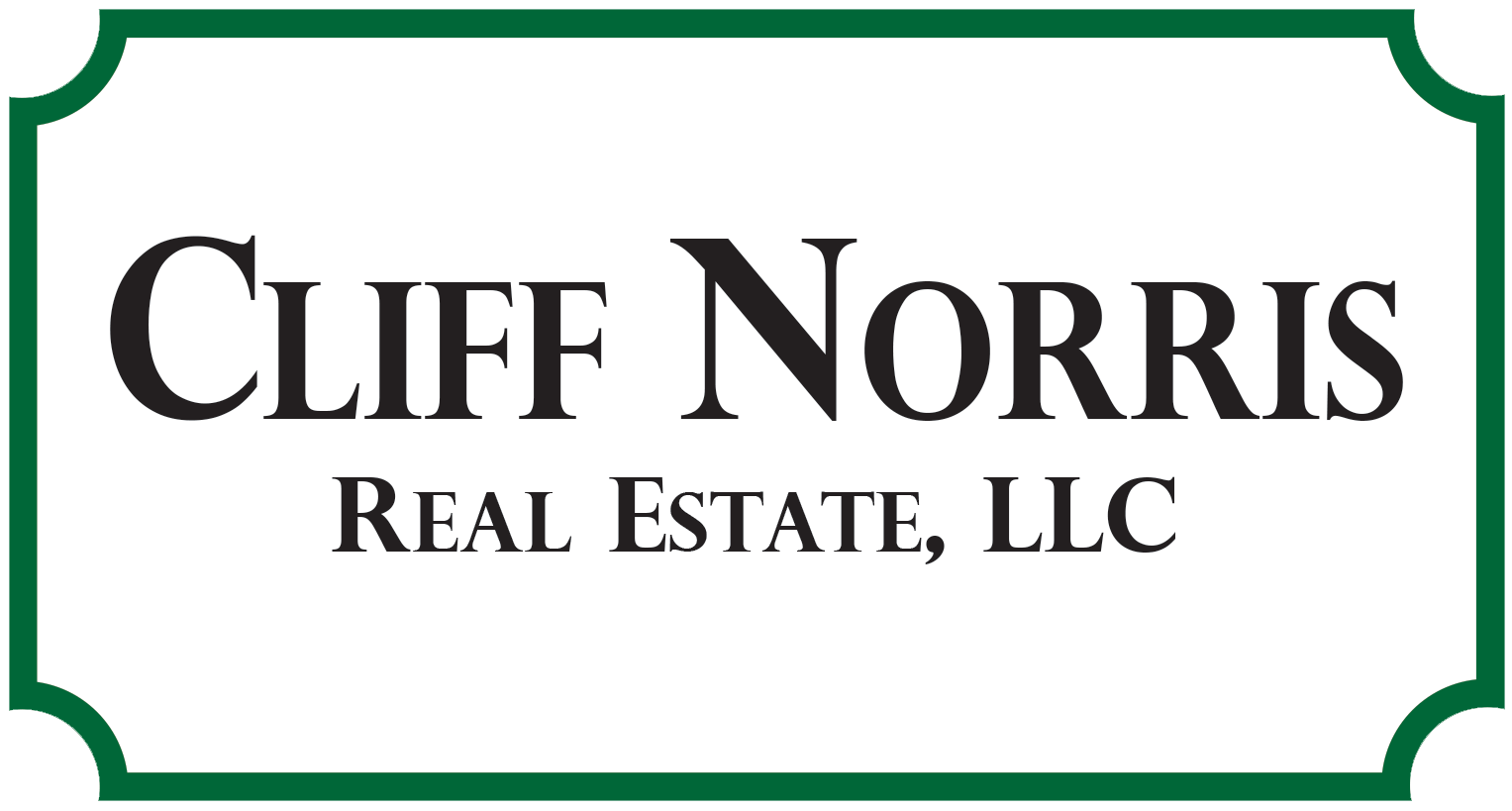Key West-style 3 bed, 2 bath, pool home designed for indoor-outdoor living, boasting vaulted ceilings w/skylights and sliding doors providing stunning views. Entertain on the expansive patio overlooking the pool and tranquil canal. Whether hosting gatherings or enjoying quiet evenings, this backyard is a true showstopper. Inside, you have a lovely living rm open to the dining rm. Separate kitchen w/elevated counter seating, pantry and dinette. Split-bedrm layout. Primary rm w/tray ceiling, bath with walk in shower, double sinks, garden tub and walk-in closet. ROOF 2024, AC 2023. Rmsizeapprox.
|
DAYS ON MARKET
|
Login to view Days on Market
|
LAST UPDATED
|
1/29/2025
|
|
TRACT
|
Sebastian Highlands
|
YEAR BUILT
|
2005
|
|
COMMUNITY
|
Sebastian City
|
GARAGE SPACES
|
2.0
|
|
COUNTY
|
Indian River
|
STATUS
|
Active
|
|
PROPERTY TYPE(S)
|
Single Family
|
|
|
| AIR |
Central Air, Electric |
| AIR CONDITIONING |
Yes |
| APPLIANCES |
Dishwasher, Dryer, Electric Water Heater, Microwave, Range, Refrigerator, Washer |
| AREA |
Sebastian City |
| CONSTRUCTION |
Block, Concrete, Stucco |
| EXTERIOR |
Rain Gutters |
| GARAGE |
Yes |
| HEAT |
Central, Electric |
| INTERIOR |
High Ceilings, Pantry, Vaulted Ceiling(s), Walk-In Closet(s), Wet Bar |
| LOT |
10019 sq ft |
| LOT DESCRIPTION |
Waterfront |
| LOT DIMENSIONS |
80x125 |
| PARKING |
Driveway, Garage |
| SEWER |
Public Sewer |
| STORIES |
1 |
| STYLE |
1 Level |
| SUBDIVISION |
Sebastian Highlands |
| TAXES |
2544 |
| VIEW |
Yes |
| VIEW DESCRIPTION |
Canal |
| WATER |
Public |
| WATERFRONT DESCRIPTION |
Canal Access |
| ZONING |
Residential |
We respect your online privacy and will never spam you. By submitting this form with your telephone number
you are consenting for Cliff
Norris to contact you even if your name is on a Federal or State
"Do not call List".
Listed with Dale Sorensen Real Estate Inc.
Listing information is deemed reliable, but not guaranteed.
This IDX solution is (c) Diverse Solutions 2025.
Save favorite listings, searches, and get the latest alerts
Save your favorite listings, searches, and receive the latest listing alerts





































