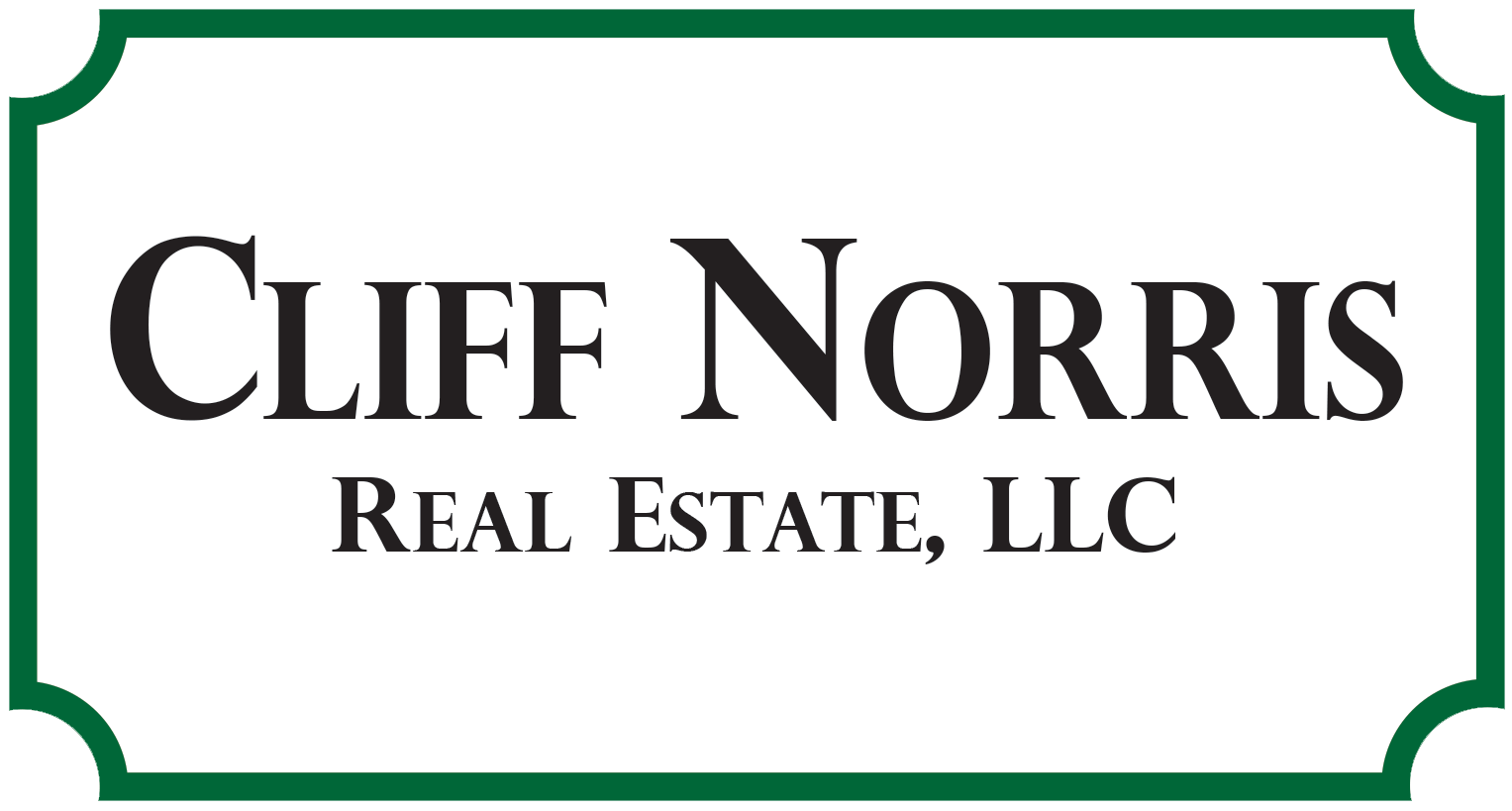Invest your Vero Beach future in this luxury GHO Redmond floor plan located in the golf course community of Bent Pine. Featuring a screened & Heated saltwater pool 4 bedrooms 2.5 baths 3 car garage w/Bonus workspace. Top-quality construction over 2690 SQFT of elegant living space. The open chef's kitchen is a real showstopper w/large island dolomite countertop, white shaker cabinets. Built in bar area for entertaining. Fenced backyard offers a private retreat for relaxation. Custom landscaping and ambient exterior lighting creates a warm and inviting glow. Complete Impact windows & doors.
|
DAYS ON MARKET
|
Login to view Days on Market
|
LAST UPDATED
|
1/31/2025
|
|
TRACT
|
Bent Pine Preserve
|
YEAR BUILT
|
2023
|
|
COMMUNITY
|
County Central
|
GARAGE SPACES
|
3.0
|
|
COUNTY
|
Indian River
|
STATUS
|
Active
|
|
PROPERTY TYPE(S)
|
Single Family
|
|
|
| AIR |
Central Air |
| AIR CONDITIONING |
Yes |
| AMENITIES |
Security |
| APPLIANCES |
Dishwasher, Disposal, Electric Water Heater, Microwave, Refrigerator, Washer |
| AREA |
County Central |
| CONSTRUCTION |
Block, Concrete, Stucco |
| GARAGE |
Yes |
| HEAT |
Central |
| HOA DUES |
233 |
| INTERIOR |
Built-in Features, Crown molding, High Ceilings, Kitchen Island, Pantry, Vaulted Ceiling(s) |
| LOT |
0 |
| LOT DIMENSIONS |
82x136 |
| POOL DESCRIPTION |
Electric Heat, Heated, Screen Enclosure, Salt Water |
| STORIES |
1 |
| STYLE |
1 Level |
| SUBDIVISION |
Bent Pine Preserve |
| TAXES |
10535 |
| VIEW |
Yes |
| VIEW DESCRIPTION |
Pool |
| WATER |
Public |
| ZONING |
Residential |
We respect your online privacy and will never spam you. By submitting this form with your telephone number
you are consenting for Cliff
Norris to contact you even if your name is on a Federal or State
"Do not call List".
Listed with Coldwell Banker Paradise
Listing information is deemed reliable, but not guaranteed.
This IDX solution is (c) Diverse Solutions 2025.
Save favorite listings, searches, and get the latest alerts
Save your favorite listings, searches, and receive the latest listing alerts





































