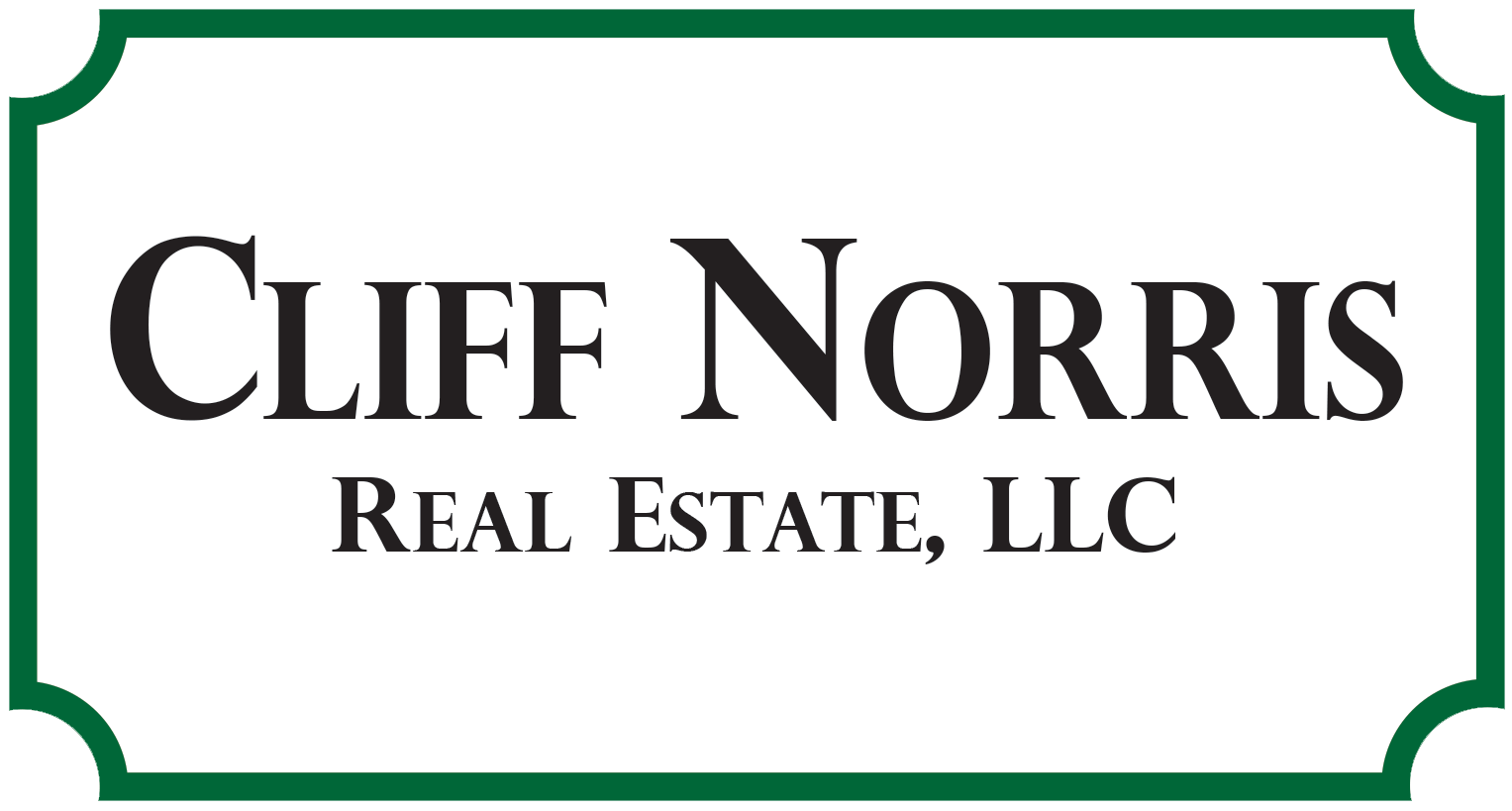Why wait for the builder when you can have this better than new pool home now?! Stunning 4-bedroom, 3.5-bath residence, just under 2,700sf of luxurious living space. Elegant quartz countertops and tile throughout, the open kitchen seamlessly flows into the dining and great room, perfect for entertaining. Retreat to the spacious owner's suite featuring a large bathroom and generous walk-in closets. Embrace outdoor living with a screened-in pool and lanai, plus an open grill patio. With a split floor plan, a dedicated laundry room, and a 2-car garage with workshop, this home is a true sanctuary.
|
DAYS ON MARKET
|
Login to view Days on Market
|
LAST UPDATED
|
1/31/2025
|
|
TRACT
|
High Pointe West
|
YEAR BUILT
|
2023
|
|
COMMUNITY
|
County Central
|
GARAGE SPACES
|
2.0
|
|
COUNTY
|
Indian River
|
STATUS
|
Active
|
|
PROPERTY TYPE(S)
|
Single Family
|
|
|
| AIR |
Central Air |
| AIR CONDITIONING |
Yes |
| AMENITIES |
Cable TV, Internet, Maintenance Grounds, Security |
| APPLIANCES |
Dishwasher, Disposal, Dryer, Gas Water Heater, Microwave, Range, Refrigerator, Washer |
| AREA |
County Central |
| CONSTRUCTION |
Block, Concrete, Stucco |
| GARAGE |
Yes |
| HEAT |
Central |
| HOA DUES |
375 |
| INTERIOR |
Kitchen Island, Walk-In Closet(s) |
| LOT |
0 |
| LOT DIMENSIONS |
.2 |
| PARKING |
Driveway, Garage |
| POOL |
Yes |
| POOL DESCRIPTION |
Private, Screen Enclosure, Community |
| STORIES |
1 |
| STYLE |
1 Level |
| SUBDIVISION |
High Pointe West |
| TAXES |
4902 |
| UTILITIES |
Natural Gas Available |
| VIEW |
Yes |
| VIEW DESCRIPTION |
Pool |
| WATER |
Public |
| ZONING |
Residential |
We respect your online privacy and will never spam you. By submitting this form with your telephone number
you are consenting for Cliff
Norris to contact you even if your name is on a Federal or State
"Do not call List".
Listed with Keller Williams Realty of VB
Listing information is deemed reliable, but not guaranteed.
This IDX solution is (c) Diverse Solutions 2025.
Save favorite listings, searches, and get the latest alerts
Save your favorite listings, searches, and receive the latest listing alerts




































