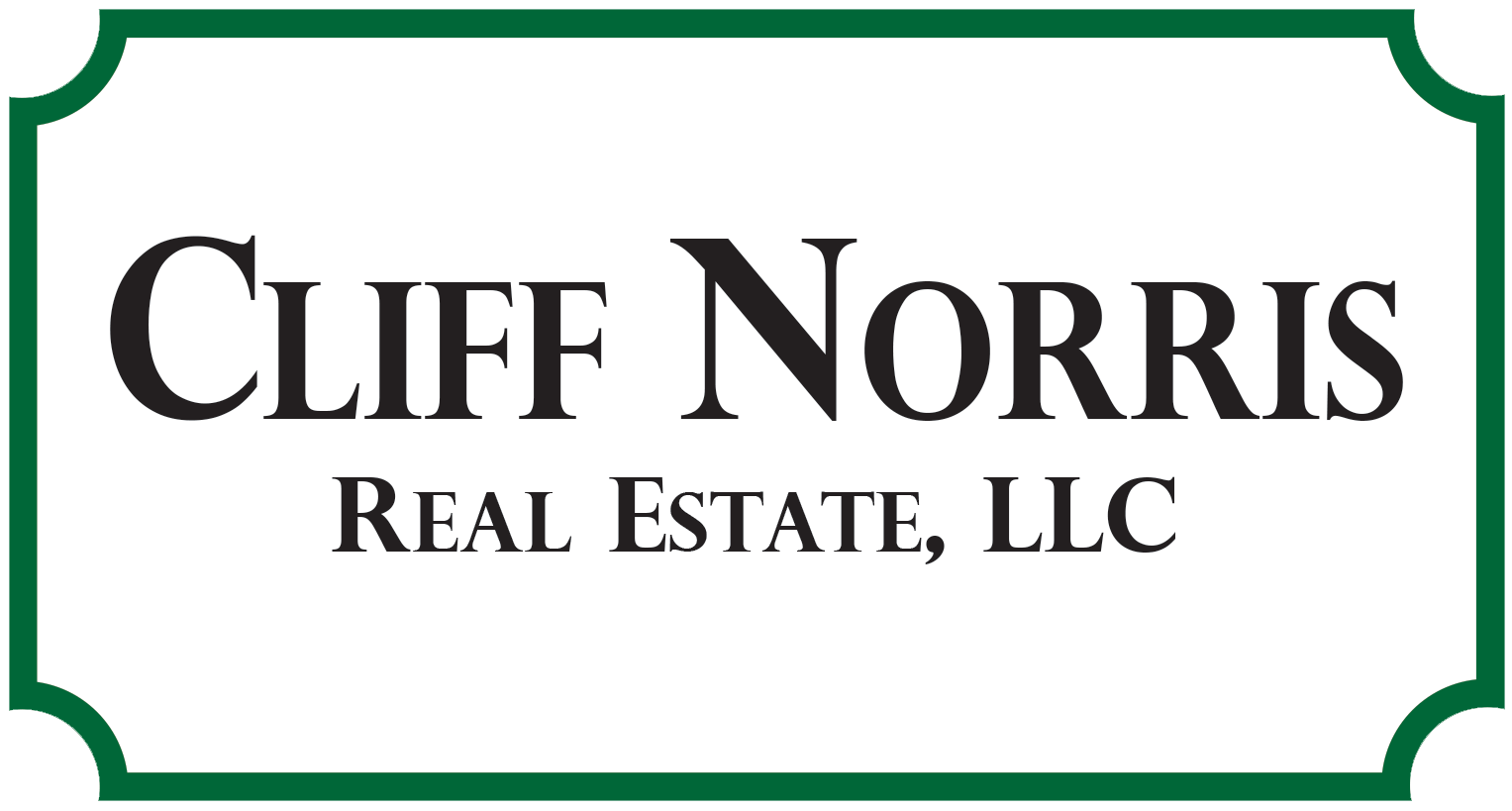Introducing the Cali floorplan in Sebastian, Florida, offering style and comfort in a boat and RV-friendly area with no HOA restrictions. This 4-bedroom, 2-bathroom home spans 1,828 square feet, featuring quartz countertops and tile floors. The open-concept layout connects the living room, dining area, and kitchen, ideal for entertaining. The kitchen boasts an oversized undermount sink, stainless-steel appliances, and a large island. The primary suite includes an ensuite bathroom with dual sinks, a shower, and a walk-in closet. Smart home technology is included.
|
DAYS ON MARKET
|
Login to view Days on Market
|
LAST UPDATED
|
4/1/2025
|
|
TRACT
|
Sebastian Highlands
|
YEAR BUILT
|
0
|
|
COMMUNITY
|
Sebastian City
|
GARAGE SPACES
|
2.0
|
|
COUNTY
|
Indian River
|
STATUS
|
Active
|
|
PROPERTY TYPE(S)
|
Single Family
|
|
|
| AIR |
Central Air, Electric |
| AIR CONDITIONING |
Yes |
| APPLIANCES |
Dishwasher, Disposal, Electric Water Heater, Microwave, Range, Refrigerator, Water Heater |
| AREA |
Sebastian City |
| CONSTRUCTION |
Block, Concrete, Stucco |
| GARAGE |
Yes |
| HEAT |
Central, Electric |
| INTERIOR |
High Ceilings, Kitchen Island, Pantry, Walk-In Closet(s) |
| LOT |
10454 sq ft |
| LOT DIMENSIONS |
85x125 |
| PARKING |
Garage |
| SEWER |
Septic Tank |
| STORIES |
1 |
| STYLE |
1 Level |
| SUBDIVISION |
Sebastian Highlands |
| TAXES |
677 |
| VIEW |
Yes |
| VIEW DESCRIPTION |
Other |
| WATER |
Public |
| ZONING |
Residential |
We respect your online privacy and will never spam you. By submitting this form with your telephone number
you are consenting for Cliff
Norris to contact you even if your name is on a Federal or State
"Do not call List".
Listed with D R Horton Realty of Melbourne
Listing information is deemed reliable, but not guaranteed.
This IDX solution is (c) Diverse Solutions 2025.
Save favorite listings, searches, and get the latest alerts
Save your favorite listings, searches, and receive the latest listing alerts







































