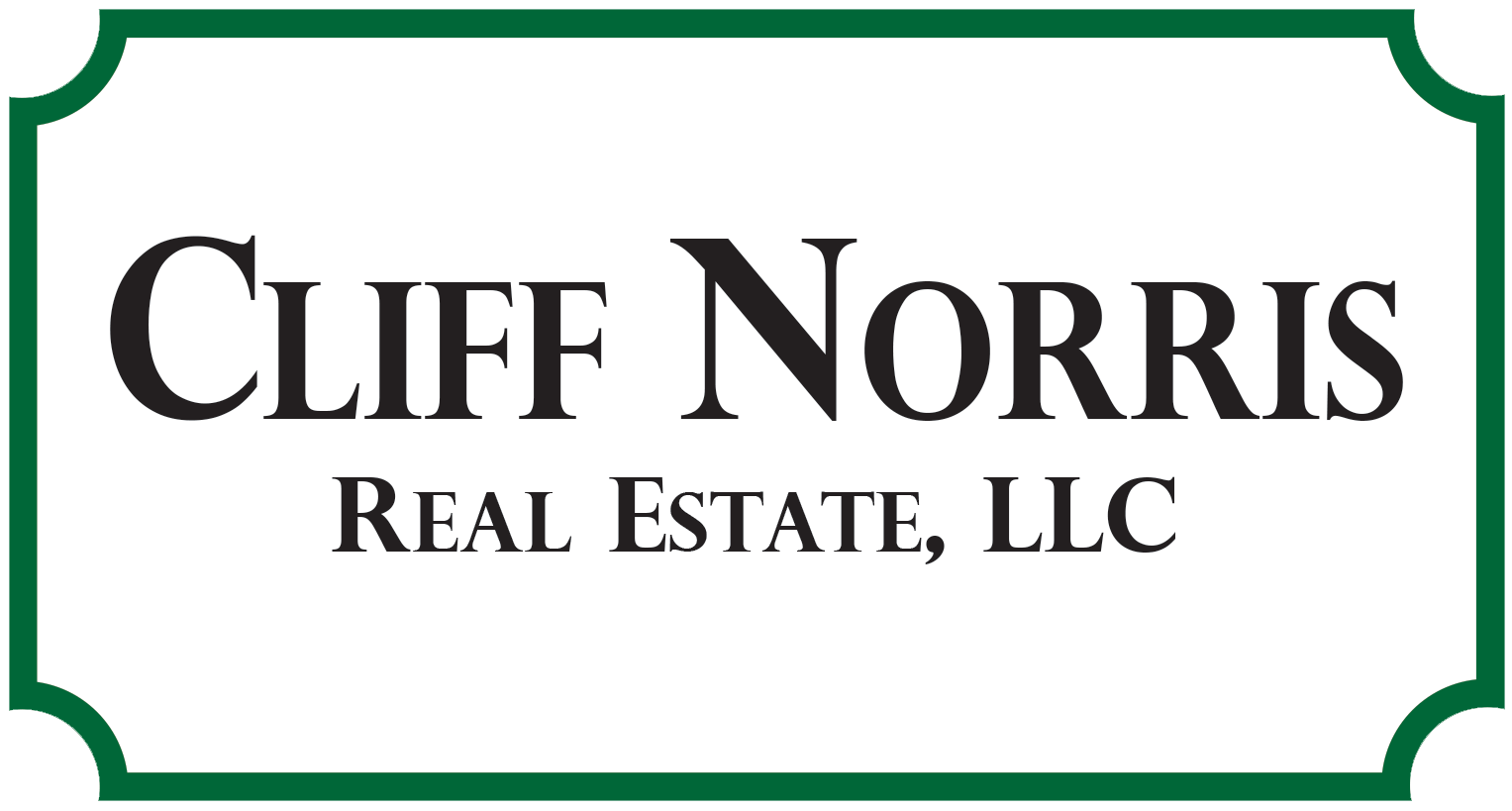ASSUMABLE VA LOAN AT 3.25%!! This 3BR/2BA split floor plan home in Ashbury is the one you have been looking for. This gated low HOA community provides a club house w/ pool, playground, sidewalks and street lights. Open and airy, the floor plan is designed around an open concept with a kitchen Island as the center piece. Back porch is south facing and is well shaded during the summer. Primary suite offers a walk-in closet and en-suite bathroom. 2022 roof tops off this well built home allowing for lower insurance rates. Don't miss this opportunity to live in paradise. rmszappr&sub2err
|
DAYS ON MARKET
|
Login to view Days on Market
|
LAST UPDATED
|
3/29/2025
|
|
TRACT
|
Ashbury
|
YEAR BUILT
|
2014
|
|
COMMUNITY
|
Sebastian City
|
GARAGE SPACES
|
2.0
|
|
COUNTY
|
Indian River
|
STATUS
|
Active
|
|
PROPERTY TYPE(S)
|
Single Family
|
|
|
| AIR |
Central Air |
| AIR CONDITIONING |
Yes |
| APPLIANCES |
Dishwasher, Disposal, Dryer, Electric Water Heater, Microwave, Range, Refrigerator, Washer, Water Heater |
| AREA |
Sebastian City |
| CONSTRUCTION |
Block, Concrete, Stucco |
| EXTERIOR |
Rain Gutters |
| GARAGE |
Yes |
| HEAT |
Central |
| HOA DUES |
83 |
| INTERIOR |
High Ceilings, Kitchen Island, Pantry, Walk-In Closet(s) |
| LOT |
6970 sq ft |
| LOT DESCRIPTION |
Few Trees |
| LOT DIMENSIONS |
55x130 |
| PARKING |
Garage |
| POOL DESCRIPTION |
Community |
| SEWER |
Public Sewer |
| STORIES |
1 |
| STYLE |
1 Level |
| SUBDIVISION |
Ashbury |
| TAXES |
2229 |
| VIEW |
Yes |
| VIEW DESCRIPTION |
Garden |
| WATER |
Public |
| ZONING |
Residential |
We respect your online privacy and will never spam you. By submitting this form with your telephone number
you are consenting for Cliff
Norris to contact you even if your name is on a Federal or State
"Do not call List".
Listed with Dale Sorensen Real Estate Inc.
Listing information is deemed reliable, but not guaranteed.
This IDX solution is (c) Diverse Solutions 2025.
Save favorite listings, searches, and get the latest alerts
Save your favorite listings, searches, and receive the latest listing alerts































