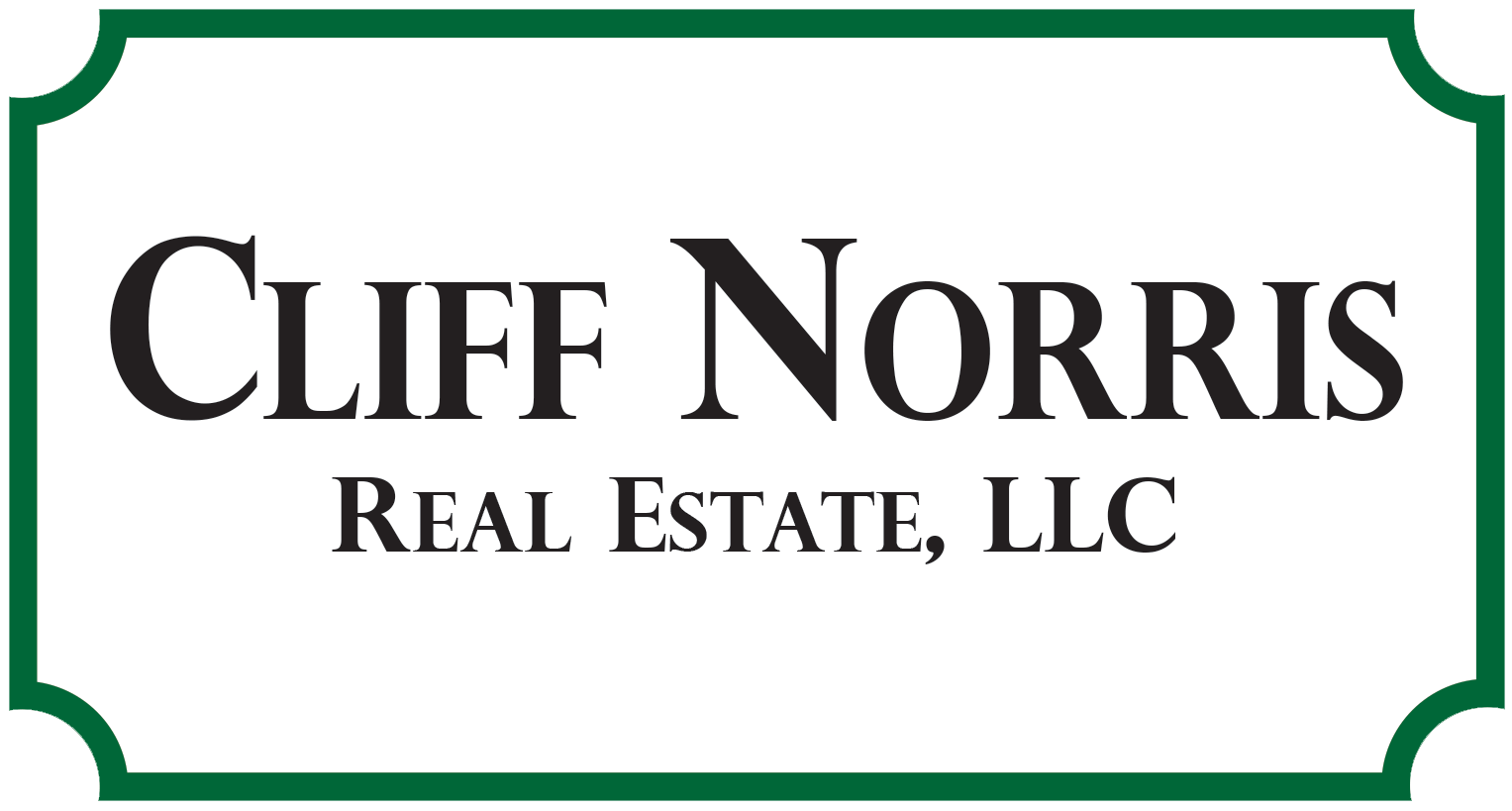Harmony Reserve, an upscale 55+ active community surrounded by a serene native upland Preserve. Enjoy resort-style living w/ award-winning clubhouse, pool, fitness, pickleball, activities & onsite mgmt. This sought-after 2018 Jensen model boasts impact windows, tankless WH, tile floors, crown thru-out, custom closets (all bedrooms), both baths w/ walk-in showers. The kitchen offers wood cabinets, slide-out shelving, custom pantry & nat. gas cooking, a laundry room w/custom cabinets, and a 4-ft extended garage w/sink. Relax on the covered screened lanai overlooking the tranquil private Preserve
|
DAYS ON MARKET
|
Login to view Days on Market
|
LAST UPDATED
|
5/1/2025
|
|
TRACT
|
Harmony Reserve
|
YEAR BUILT
|
2018
|
|
COMMUNITY
|
County Central
|
GARAGE SPACES
|
2.0
|
|
COUNTY
|
Indian River
|
STATUS
|
Active
|
|
PROPERTY TYPE(S)
|
Single Family
|
|
|
| ADULT COMMUNITY |
Yes |
| AIR |
Central Air |
| AIR CONDITIONING |
Yes |
| AMENITIES |
Maintenance Grounds, Security |
| APPLIANCES |
Dishwasher, Disposal, Dryer, Gas Water Heater, Microwave, Range, Refrigerator, Washer, Water Heater |
| AREA |
County Central |
| CONSTRUCTION |
Block, Concrete |
| EXTERIOR |
Rain Gutters |
| GARAGE |
Yes |
| HEAT |
Central |
| HOA DUES |
281 |
| INTERIOR |
Kitchen Island, Pantry, Walk-In Closet(s) |
| LOT |
6098 sq ft |
| LOT DIMENSIONS |
50 x 125 |
| PARKING |
Garage |
| POOL DESCRIPTION |
Community |
| STORIES |
1 |
| STYLE |
1 Level |
| SUBDIVISION |
Harmony Reserve |
| TAXES |
2164 |
| UTILITIES |
Natural Gas Available |
| VIEW |
Yes |
| WATER |
Public |
| ZONING |
Residential |
We respect your online privacy and will never spam you. By submitting this form with your telephone number
you are consenting for Cliff
Norris to contact you even if your name is on a Federal or State
"Do not call List".
Listed with EXIT Right Realty
Listing information is deemed reliable, but not guaranteed.
This IDX solution is (c) Diverse Solutions 2025.
Save favorite listings, searches, and get the latest alerts
Save your favorite listings, searches, and receive the latest listing alerts










































